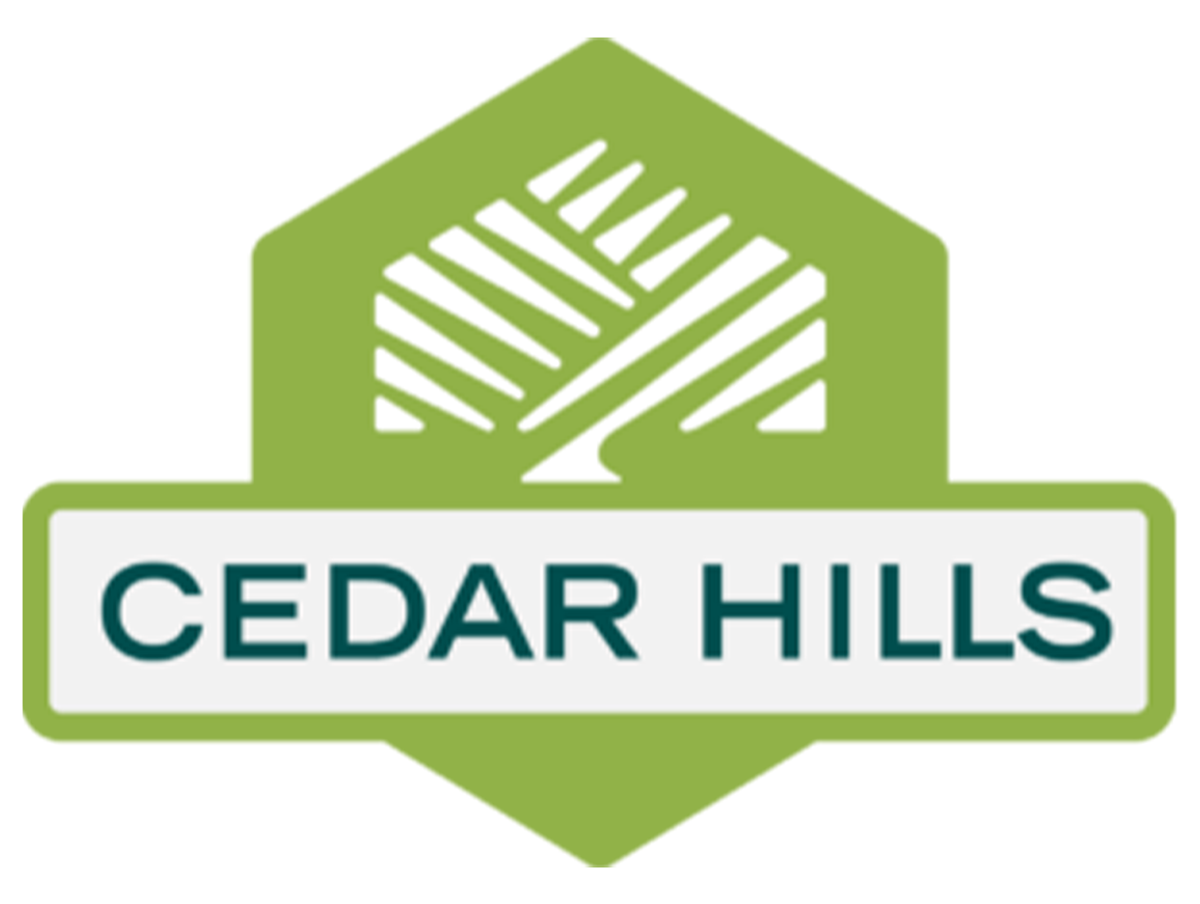Skip to content
Show submenu for Our Community
Our Community
Newsletters & Events
Show submenu for Forms, Permits, & Info
Forms, Permits, & Info
Licenses & Permits
Safety
Sanitation
Show submenu for Departments
Departments
Show submenu for Government
Government
Committees & Boards
Show submenu for Contact
Show submenu for
